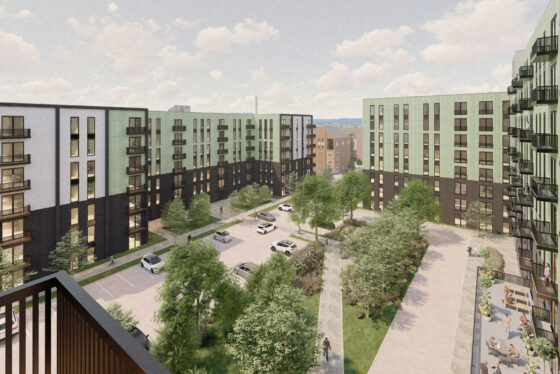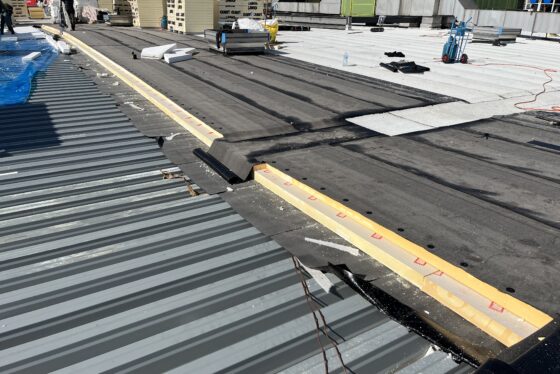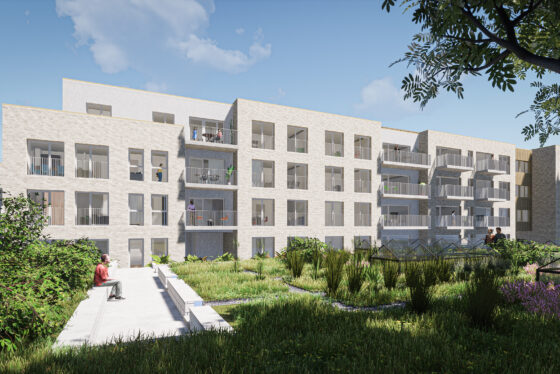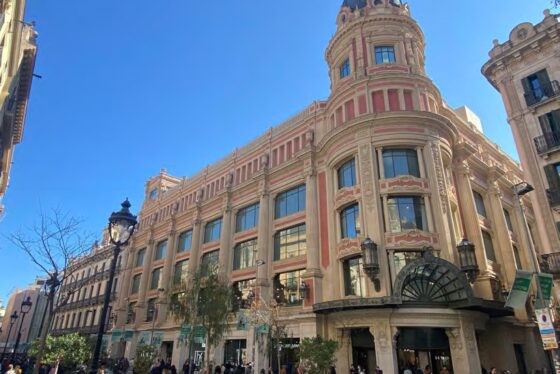Elisen Palais is going to be Hamburg’s new inner city jewel
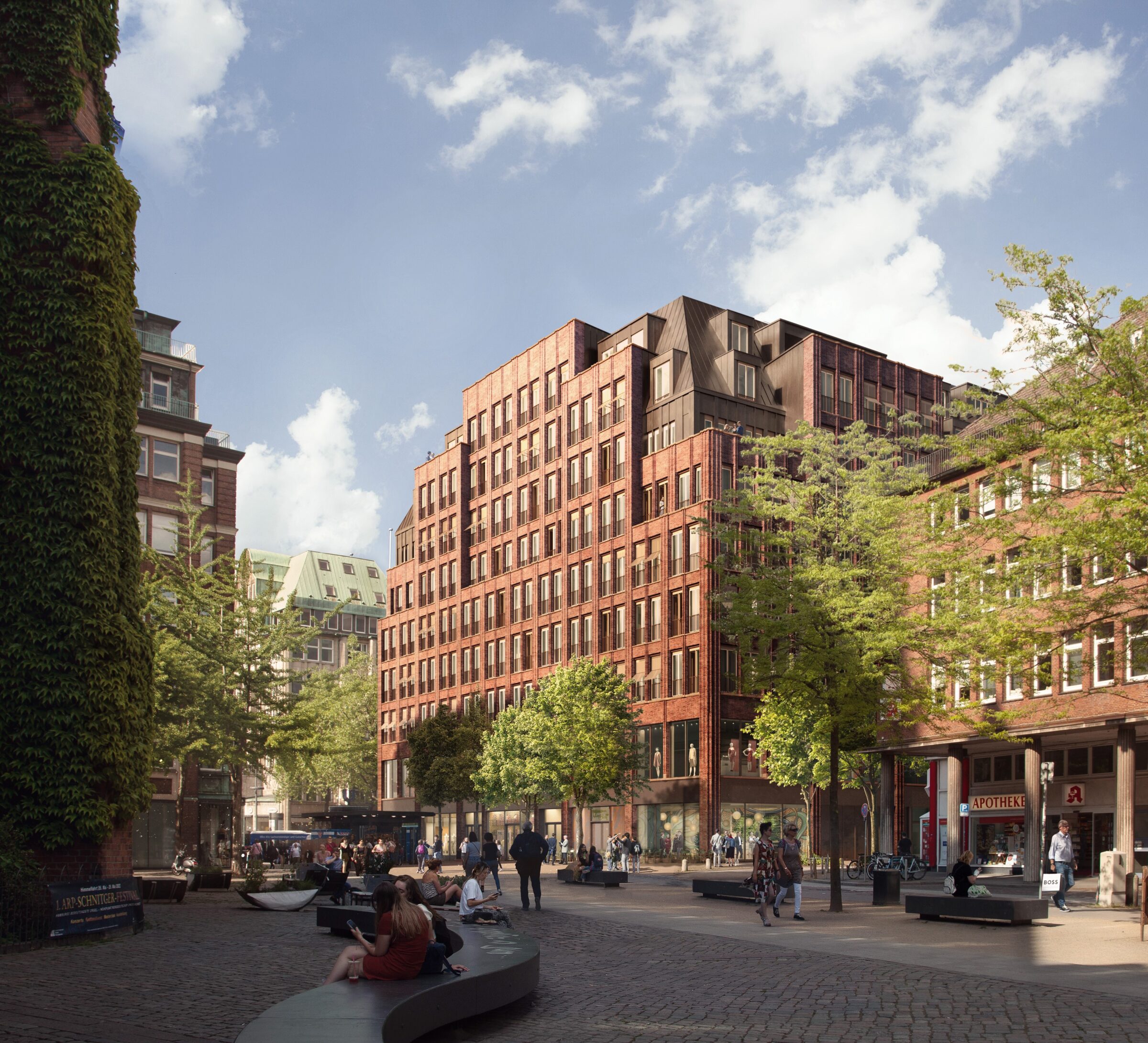
Elisen Palais is going to be Hamburg’s new inner city jewel
Redevco Germany is developing one of the most significant corner properties on Mönckebergstrasse into a top quality climate-neutral, mixed-use asset. After completion, the upgraded building, styled after a traditional ‘Kontorhaus’ office, willcomprise nine floors with a gross floor area of approx. 21,000 m². The site, which used to be home to C&A only, will feature a mix of functions in the future, including retail, two distinct hotelcepts and food & beverage. The redevelopment is expected to be finalised by the end of 2025.
Sustainability and well-being of utmost importance
A redevelopment of an existing building is always an opportunity to maximise its positive impact on the environment and the community In terms of sustainable design, three key strategies have played a vital role in the ongoing planning process to reach a most sustainable design.
Cradle to cradle principles
The cradle-to-cradle approach is chosen by implementing simple and dismountable constructions and element build-ups, was favored above composite elements to allow for highest recyclability, adaptability, and recoverability of materials.
A prominent and long-lasting structure
Looking at the street facade the same strategy applies. Thinking about the building as a prominent and long lasting structure within the inner city, set between heritage buildings, the idea of longevity plays a vital role in the evaluation of the lifecycle.
Screwed instead of glued
The street facade is thought to be one of the more permanent elements of the building ranging up to a lifetime of 200 years. The courtyard facade, could be more subject to change and therefor needs to be more adaptable in terms of construction and build up. It is also built with recyclability and dismountability in mind: i.e. ‘screwed instead of glued’ – ‘anodised/raw instead of coated’.
Feasible impact on the carbon footprint
With regard to constructing the building, the structure is also optimised in terms of span, dimension and materiality to have the lowest possible feasible impact on the carbon footprint of the building. To come to a CO2 reduction in construction of the building we have also used CO2 reduced and recycled steel and concrete We are reusing the existing basement walls and reinforcing them with steel beams salvaged from the existing building instead of the conventional bored pile wall. In addition, the maximum amount of concrete that Redevco could store on site – in order to minimise CO2 emissions caused by transportation – was 450 tonnes, which has been recycled and is now used to stabalise the outer walls of the basement..As a major part of the structure, the ceiling systems play a key role in lowering the carbon footprint.
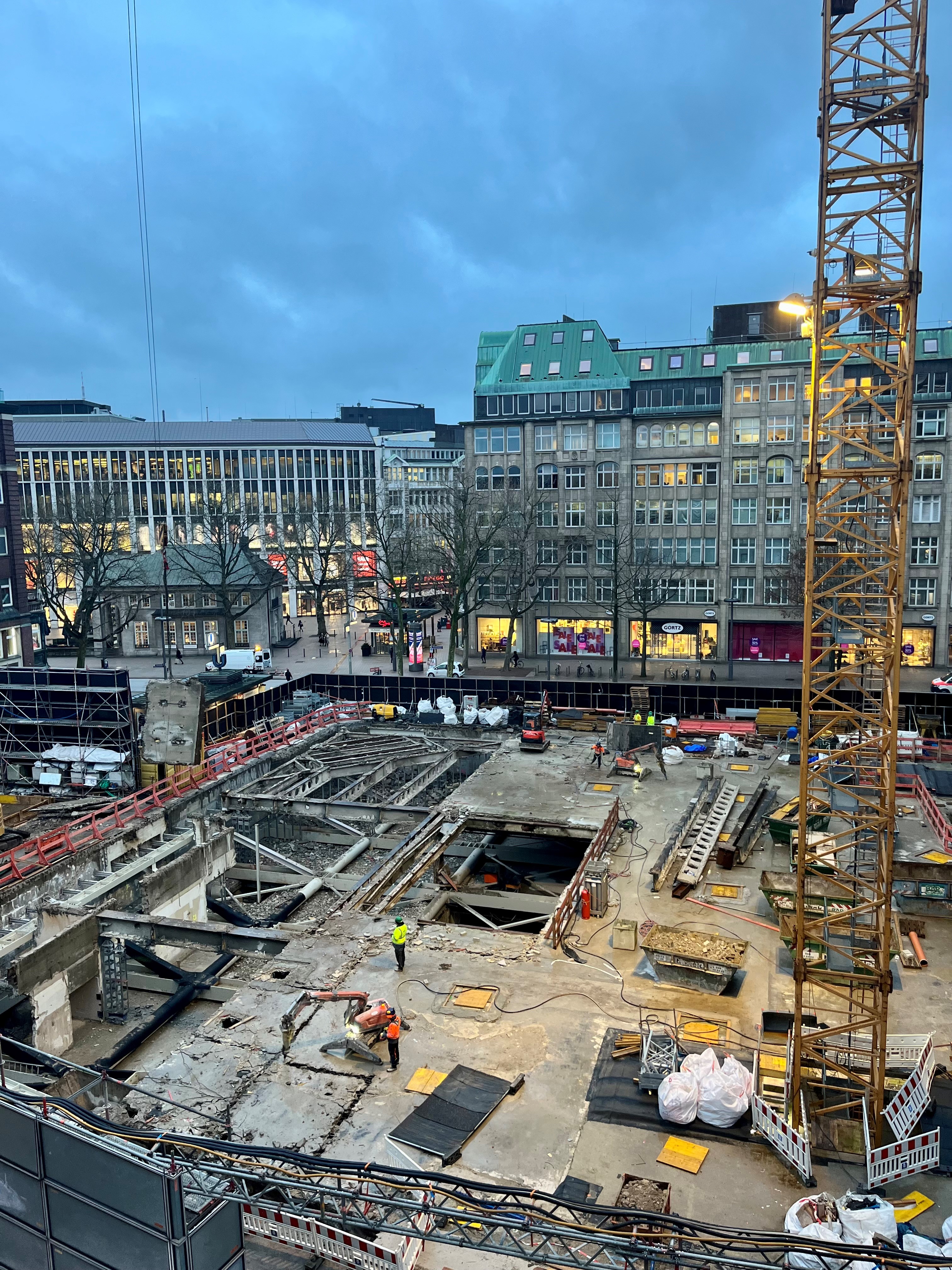
Site visit in January 2024
Asset Type
Mixed-use
Retail (basement, ground floor, 1st floor), restaurants (ground floor), hotel (2nd to 8th floor; 10,000 sqm)
Highlights
- Cradle to cradle principles
- A prominent and long-lasting structure. During construction of the building we have also used CO2 reduced and recycled steel and concrete
- Screwed instead of glued
Location
Mönckebergstr. 9, Hamburg, Germany
Tenant
Hotel: SV Hotel with the brands “Hyatt Centric” and “Stay Kooook”;
